Practical Shower Layouts for Compact Bathroom Renovations
Designing a small bathroom shower requires thoughtful planning to maximize space and functionality. Efficient layouts can transform a compact area into a comfortable and stylish space. Choosing the right shower configuration involves considering the available footprint, user preferences, and aesthetic goals. Compact showers often utilize corner installations, sliding doors, or walk-in designs to create a sense of openness while maintaining practicality.
Corner showers utilize two walls to create a space-efficient design, ideal for small bathrooms. These layouts often incorporate sliding or bi-fold doors to save space and improve accessibility.
Walk-in showers provide an open, barrier-free experience that visually expands the bathroom. They can feature frameless glass and minimalistic fixtures to enhance the sense of space.
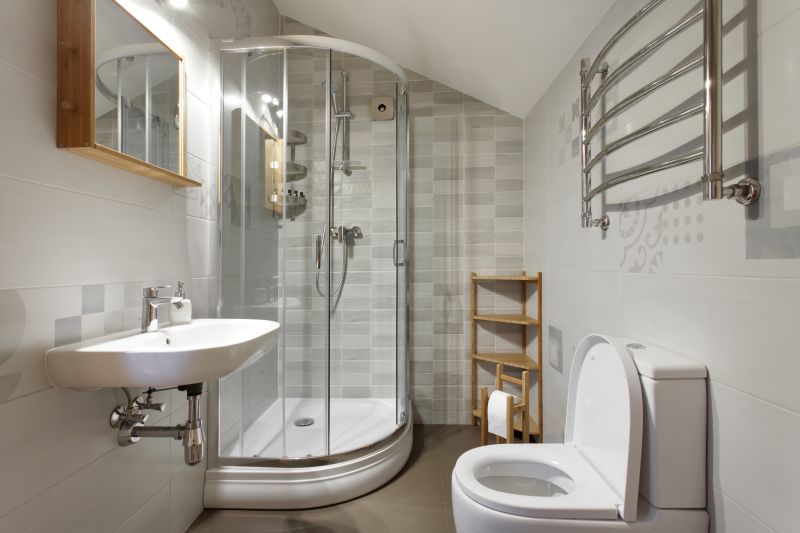
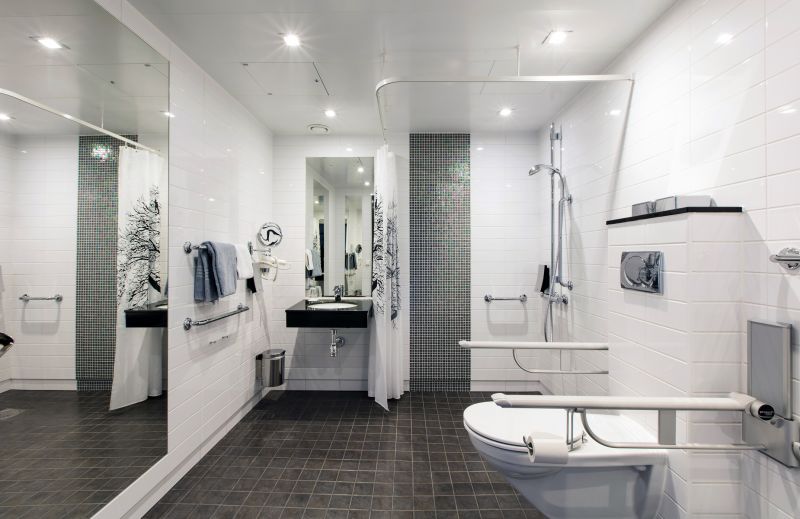
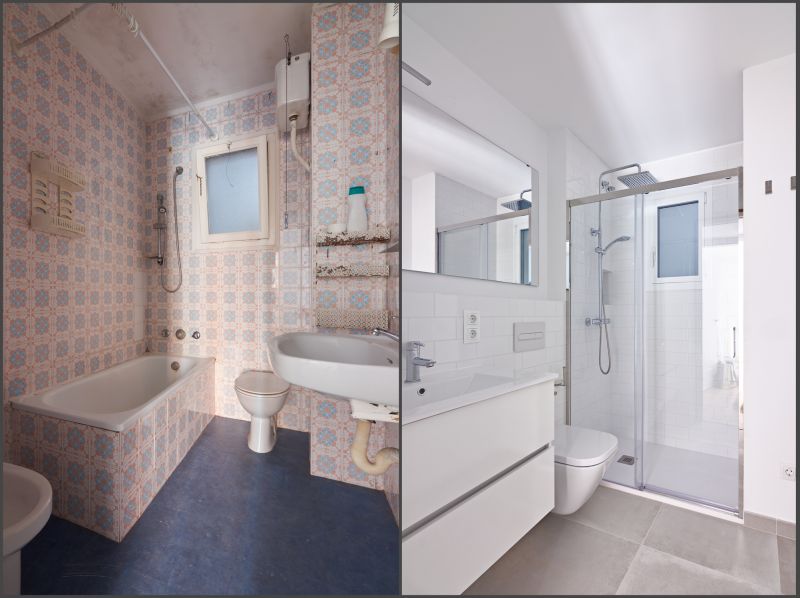
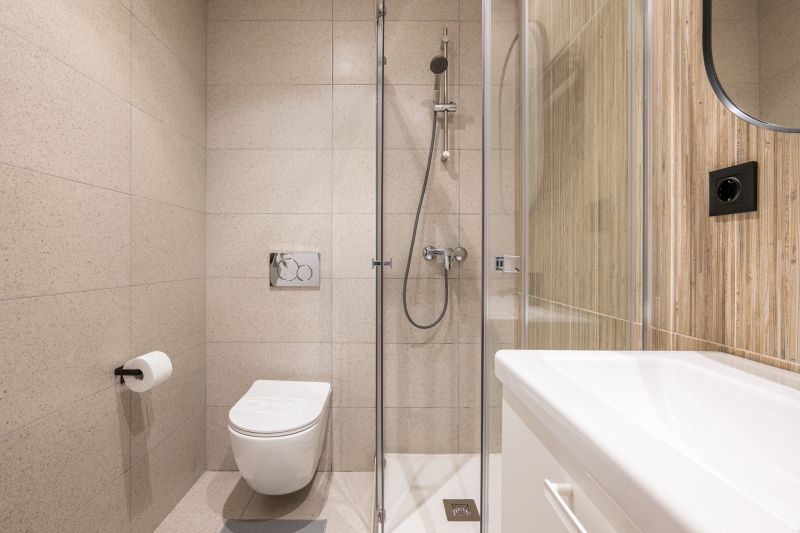
Optimizing space in a small bathroom involves selecting fixtures and layouts that reduce clutter while maintaining functionality. Compact shower stalls with built-in shelves or niches can provide storage without encroaching on limited space. Additionally, choosing a clear glass enclosure can make the room appear larger by allowing light to flow freely and eliminating visual barriers. Incorporating a vertical design approach, such as tall, narrow tiles or vertical lines, further enhances the perception of height and openness.
Sliding doors are an excellent choice for small bathrooms, as they do not require additional space to open outward. They offer a sleek look while maximizing usable area.
Frameless designs create a seamless appearance that can make small spaces feel more open and modern. They are easy to clean and maintain.
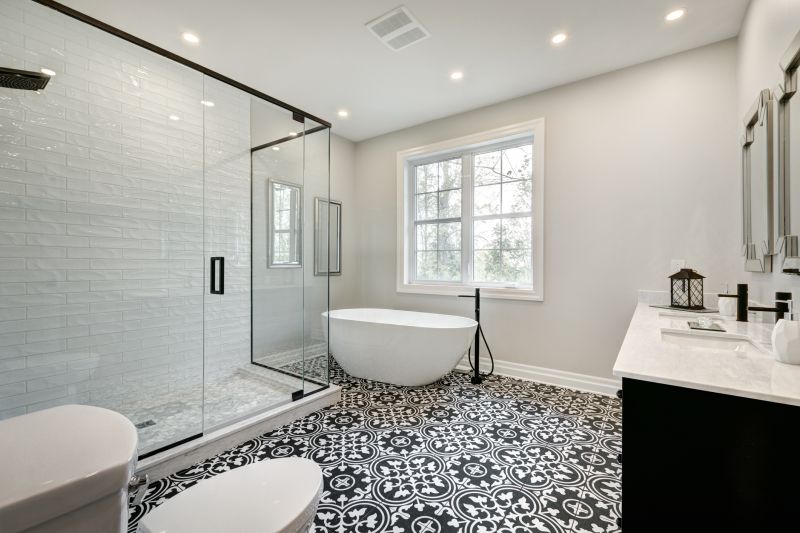
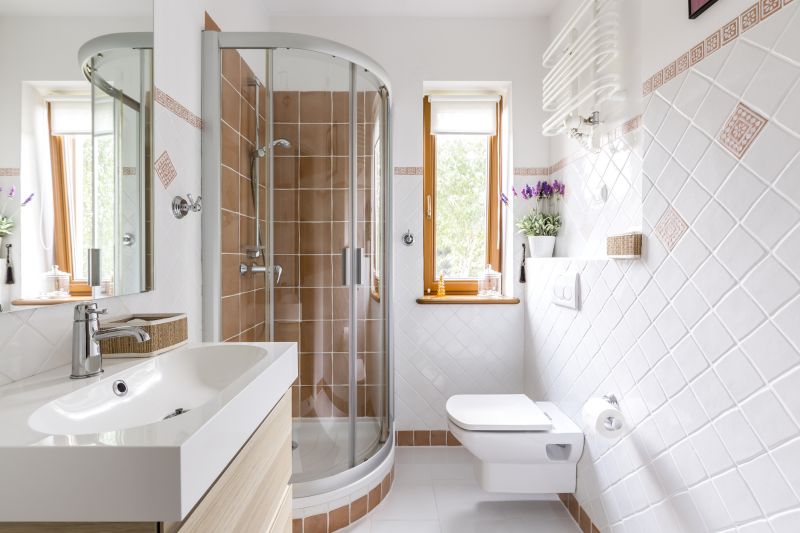
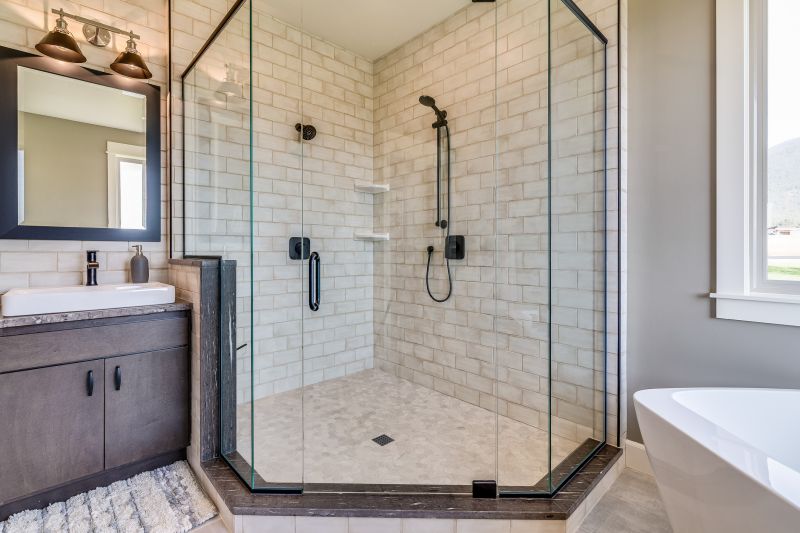
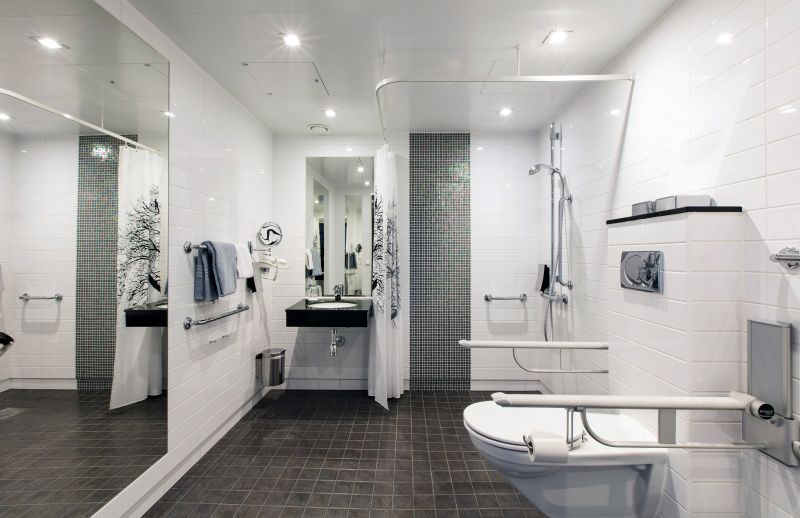
| Layout Type | Advantages |
|---|---|
| Corner Shower | Space-efficient, easy to install, suitable for small corners. |
| Walk-In Shower | Creates an open feel, accessible, minimalistic design. |
| Sliding Door Shower | Maximizes space, reduces door clearance issues. |
| Neo-Angle Shower | Fits into corner spaces with a unique angular design. |
| Recessed Shower Niche | Provides storage without taking additional space. |
| Glass Enclosure with Minimal Framing | Enhances openness and modern look. |
| Compact Shower with Built-in Shelves | Optimizes storage in limited space. |
| Vertical Tile Patterns | Creates an illusion of height and space. |



